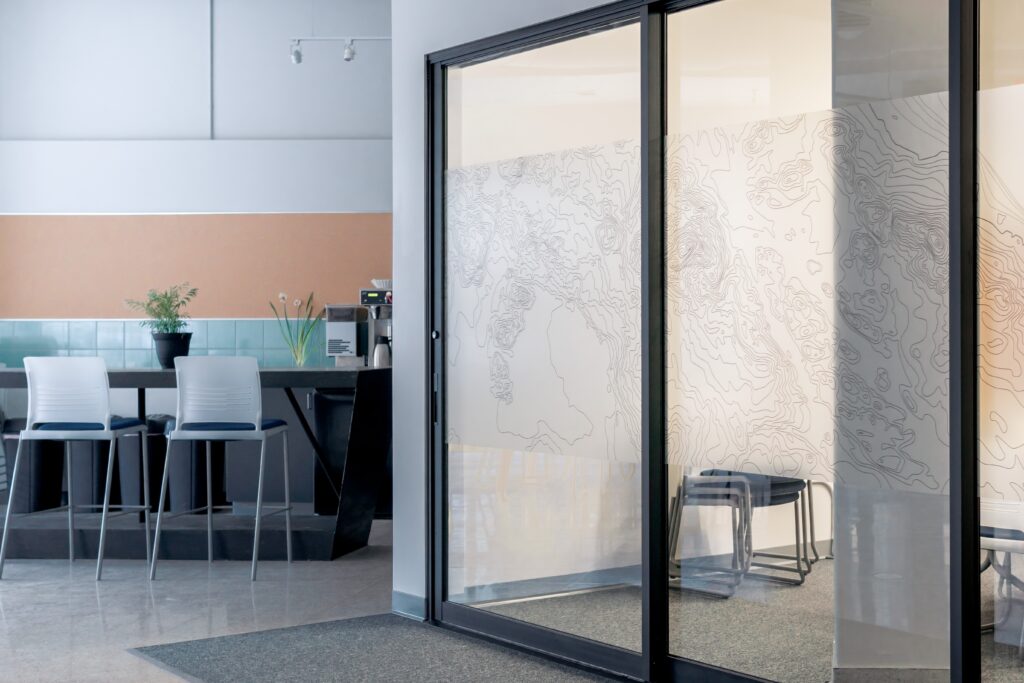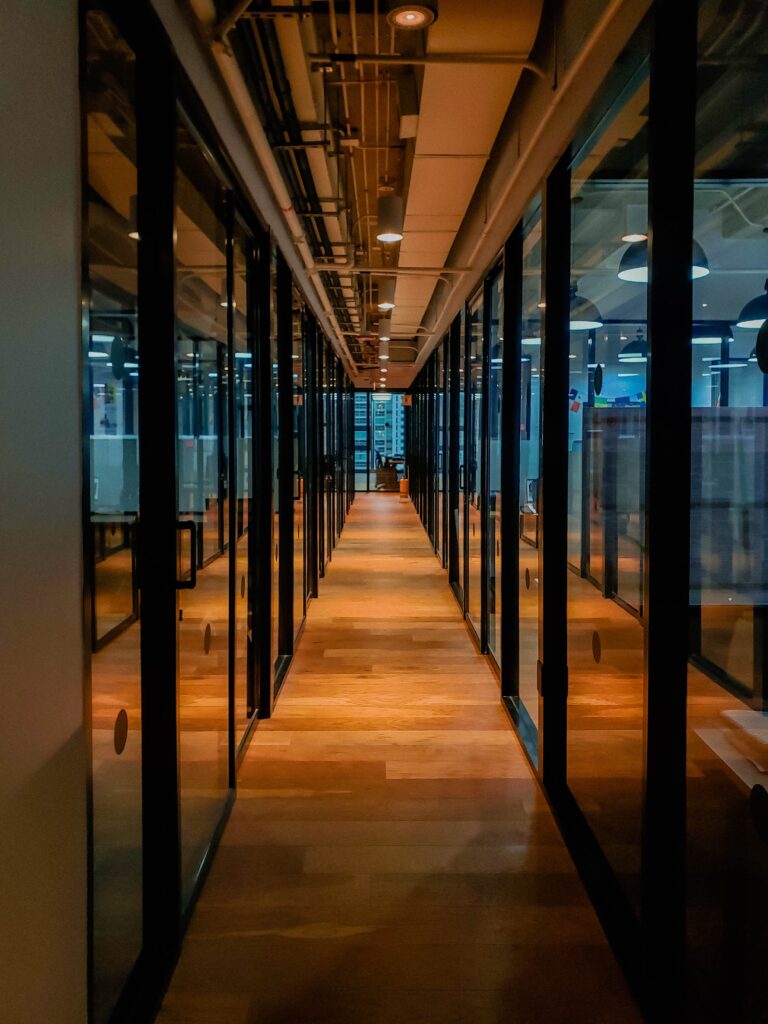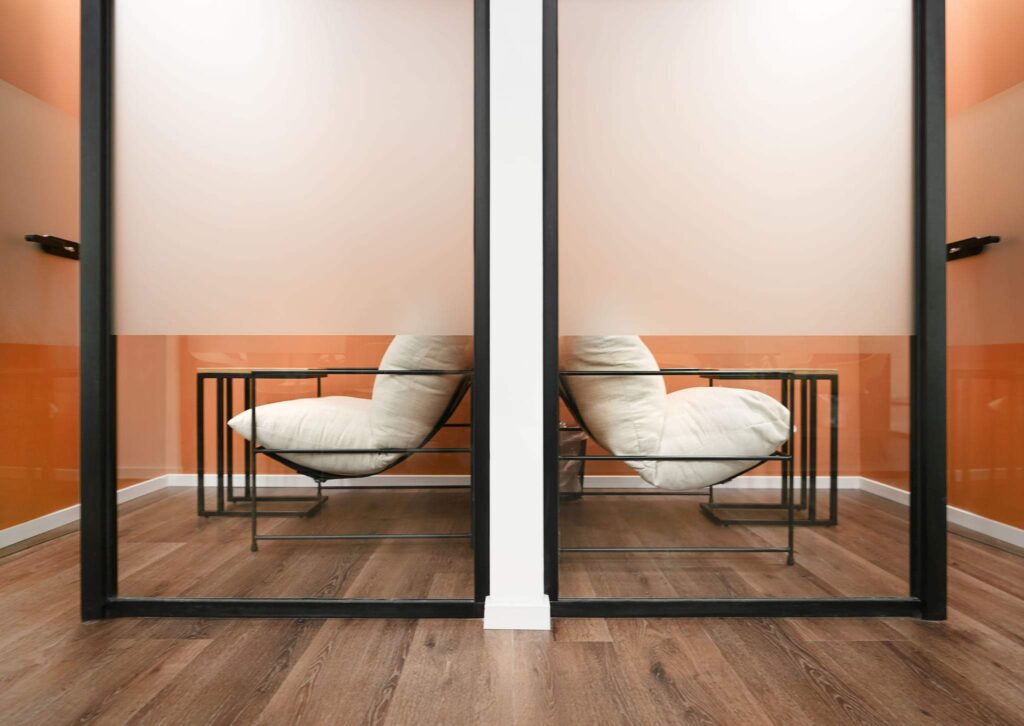Acoustic Floor-Ceiling Partitions
Acoustic glass partitions – floor to ceiling, is the ultimate solution for partitioning and dividing rooms within your office space, allowing for the preservation of a high level of acoustics while still providing unique and diverse design options. The partitions are used as visual and functional elements while the design options are endless.
Acoustic Floor-Ceiling Partitions
Acoustic glass partitions – floor to ceiling, is the ultimate solution for partitioning and dividing rooms within your office space, allowing for the preservation of a high level of acoustics while still providing unique and diverse design options. The partitions are used as visual and functional elements while the design options are endless.


model: D-62
Double Partition
Double glazed floor to ceiling system, for an extremely high level of insulation.
model: V-22
Single Partition
Minimalistic Floor to Ceiling systems are meant for a classy look that comes with a profile height of 40 mm in a selection of shades according to the customer’s choice.



Smart Glass
Smart glass makes it possible to control the level of transparency of the glass all the way from complete opacity to complete transparency. The level of opacity is ranging between fully opaque to a complete transparency state which allows to choose weather the space is going to have a visual depth or have the space divided by the glass, thereby enabling the enjoyment of both worlds – working in a transparent,Open and airy space while also being able to turn it into a secluded private space. The electric glass (can be controlled by a remote control) has an innovative technological development that changes the rules of the game in office interior design, and enables an elegant and innovative look.
Modular Partitions
Modular systems for offices are the ultimate solution for partitioning and dividing rooms within your workspace. They allow a correct and flexible division of the property while maintaining a high level of acoustics, while still preserving unique, diverse and customizable design options. We specialize in manufacturing and installing modular systems while preserving important characteristics such as space and aesthetics. The idea is to create a designed and innovative environment that is precisely adapted to the customer’s needs.


For professional advice over the phone –
Provide contact information and we will contact you.
For professional advice over the phone –
Provide contact information and we will contact you.